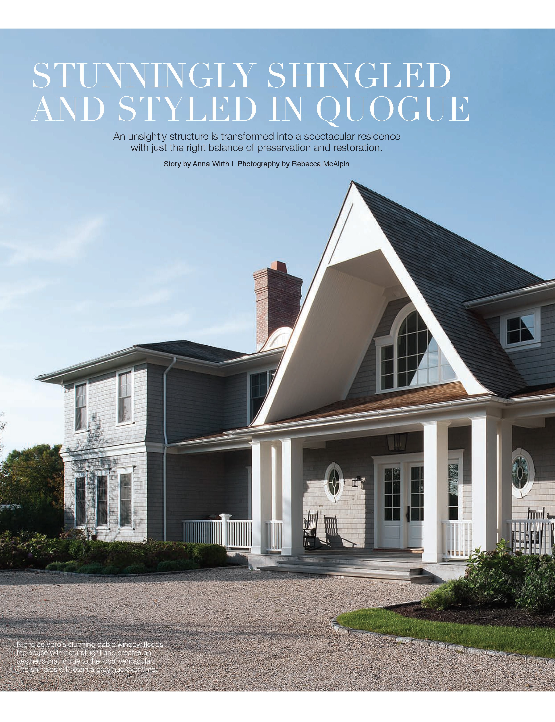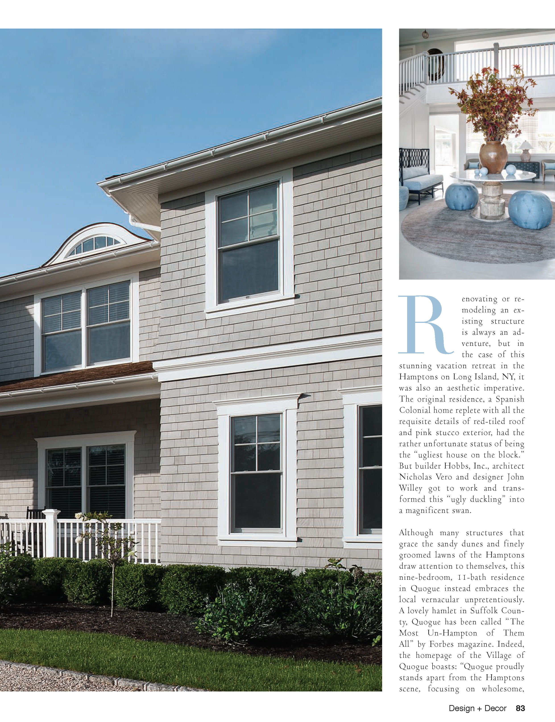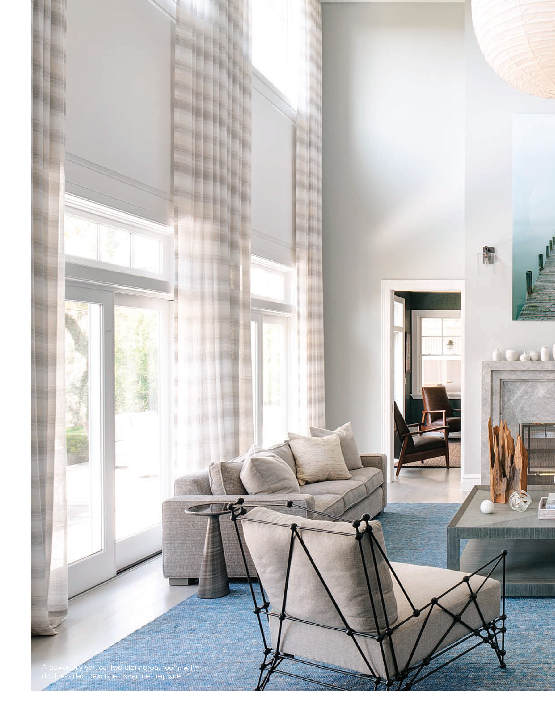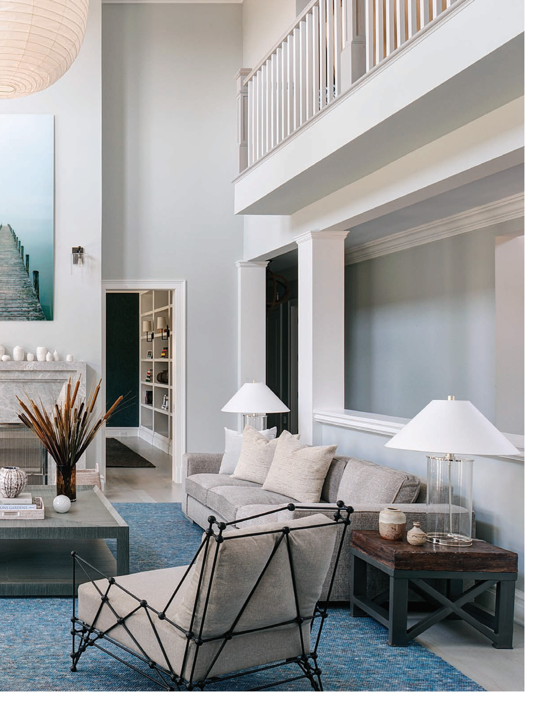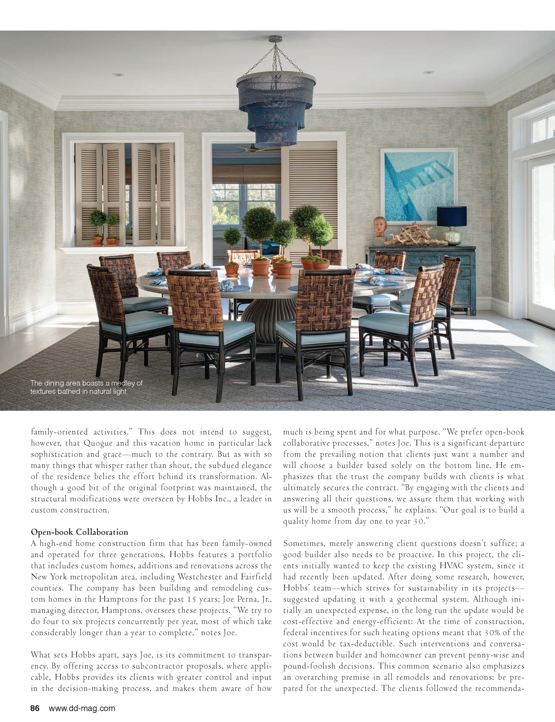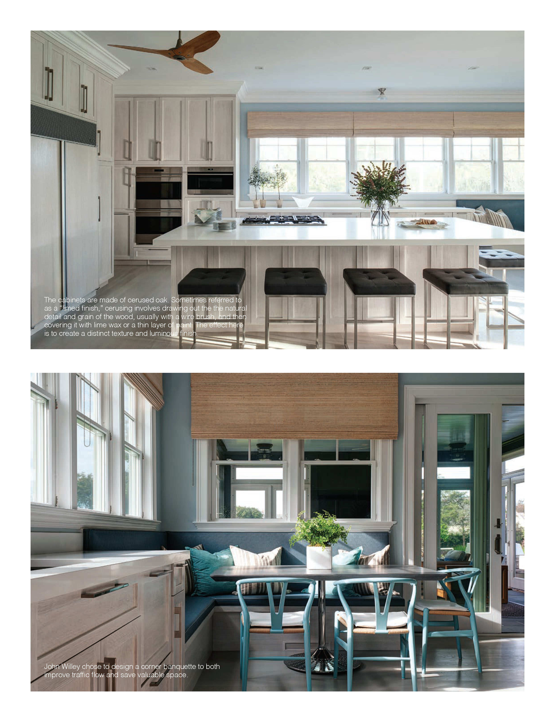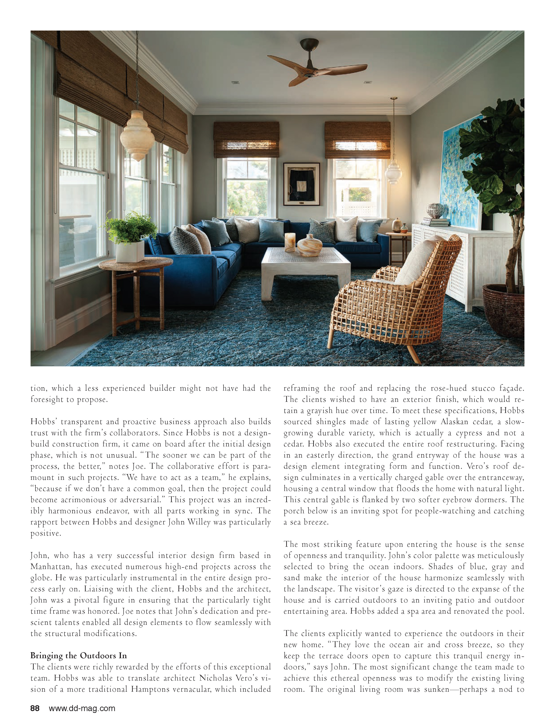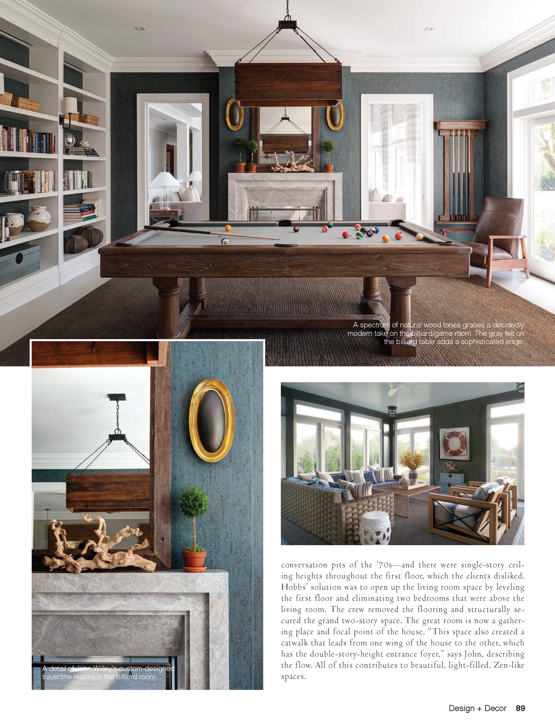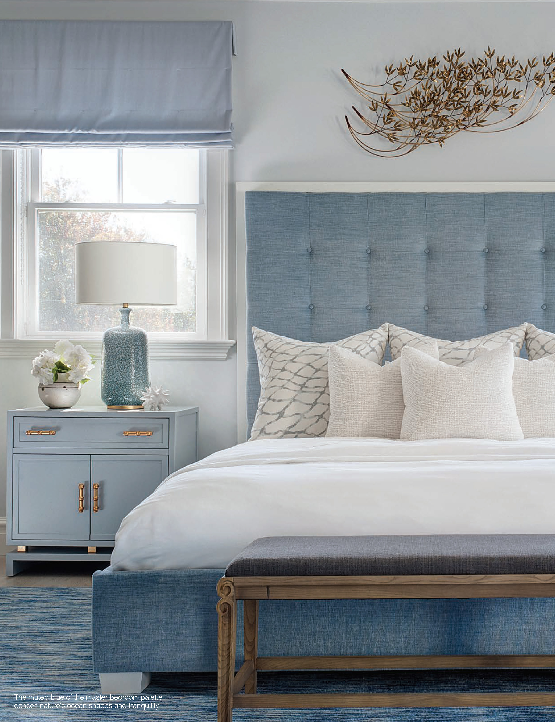Design + Decor: Stunningly Shingled and Styled in Quogue
An unsightly structure is transformed into a spectacular residence with just the right balance of preservation and restoration
Renovating or remodeling an existing structure is always an adventure, but in the case of this stunning vacation retreat in the Hamptons on Long Island, NY, it was also an aesthetic imperative. The original residence, a Spanish Colonial home replete with all the requisite details of red-tiled roof and pink stucco exterior, had the rather unfortunate status of being the “ugliest house on the block.” But builder Hobbs, Inc., architect Nicholas Vero and designer John Willey got to work and transformed this “ugly duckling” into a magnificent swan.
Although many structures that grace the sandy dunes and finely groomed lawns of the Hamptons draw attention to themselves, this nine-bedroom, 11-bath residence in Quogue instead embraces the local vernacular unpretentiously. A lovely hamlet in Suffolk County, Quogue has been called “The Most Un-Hampton of Them All” by Forbes magazine. Indeed, the homepage of the Village of Quogue boasts: “Quogue proudly stands apart from the Hamptons scene, focusing on wholesome,family-oriented activities.” This does not intend to suggest, however, that Quogue and this vacation home in particular lack sophistication and grace—much to the contrary. But as with so many things that whisper rather than shout, the subdued elegance of the residence belies the effort behind its transformation. Although a good bit of the original footprint was maintained, the structural modifications were overseen by Hobbs Inc., a leader in custom construction.
A high-end home construction firm that has been family-owned and operated for three generations, Hobbs features a portfolio that includes custom homes, additions and renovations across the New York metropolitan area, including Westchester and Fairfield counties. The company has been building and remodeling custom homes in the Hamptons for the past 15 years; Joe Perna, Jr., managing director, Hamptons, oversees these projects. “We try to do four to six projects concurrently per year, most of which take considerably longer than a year to complete,” notes Joe.
What sets Hobbs apart, says Joe, is its commitment to transparency. By offering access to subcontractor proposals, where applicable, Hobbs provides its clients with greater control and input in the decision-making process, and makes them aware of how much is being spent and for what purpose. “We prefer open-book collaborative processes,” notes Joe. This is a significant departure from the prevailing notion that clients just want a number and will choose a builder based solely on the bottom line. He emphasizes that the trust the company builds with clients is what ultimately secures the contract. “By engaging with the clients and answering all their questions, we assure them that working with us will be a smooth process,” he explains. “Our goal is to build a quality home from day one to year 30.”
Sometimes, merely answering client questions doesn’t suffice; a good builder also needs to be proactive. In this project, the clients initially wanted to keep the existing HVAC system, since it had recently been updated. After doing some research, however, Hobbs’ team—which strives for sustainability in its projects—suggested updating it with a geothermal system. Although initially an unexpected expense, in the long run the update would be cost-effective and energy-efficient: At the time of construction,federal incentives for such heating options meant that 30% of the cost would be tax-deductible. Such interventions and conversations between builder and homeowner can prevent penny-wise and pound-foolish decisions. This common scenario also emphasizes an overarching premise in all remodels and renovations: be prepared for the unexpected. The clients followed the recommendation, which a less experienced builder might not have had the foresight to propose.
Hobbs’ transparent and proactive business approach also builds trust with the firm’s collaborators. Since Hobbs is not a design build construction firm, it came on board after the initial design phase, which is not unusual. “The sooner we can be part of the process, the better,” notes Joe. The collaborative effort is paramount in such projects. “We have to act as a team,” he explains, “because if we don’t have a common goal, then the project could become acrimonious or adversarial.” This project was an incredibly harmonious endeavor, with all parts working in sync. The rapport between Hobbs and designer John Willey was particularly positive.
John, who has a very successful interior design firm based in Manhattan, has executed numerous high-end projects across the globe. He was particularly instrumental in the entire design process early on. Liaising with the client, Hobbs and the architect,John was a pivotal figure in ensuring that the particularly tight time frame was honored. Joe notes that John’s dedication and prescient talents enabled all design elements to flow seamlessly with the structural modifications.
The clients were richly rewarded by the efforts of this exceptional team. Hobbs was able to translate architect Nicholas Vero’s vision of a more traditional Hamptons vernacular, which included reframing the roof and replacing the rose-hued stucco façade. The clients wished to have an exterior finish, which would retain a grayish hue over time. To meet these specifications, Hobbs sourced shingles made of lasting yellow Alaskan cedar, a slow growing durable variety, which is actually a cypress and not a cedar. Hobbs also executed the entire roof restructuring. Facing in an easterly direction, the grand entryway of the house was a design element integrating form and function. Vero’s roof design culminates in a vertically charged gable over the entrance way,housing a central window that floods the home with natural light.This central gable is flanked by two softer eyebrow dormers. The porch below is an inviting spot for people-watching and catching a sea breeze.
The most striking feature upon entering the house is the sense of openness and tranquility. John’s color palette was meticulously selected to bring the ocean indoors. Shades of blue, gray and sand make the interior of the house harmonize seamlessly with the landscape. The visitor’s gaze is directed to the expanse of the house and is carried outdoors to an inviting patio and outdoor entertaining area. Hobbs added a spa area and renovated the pool.
The clients explicitly wanted to experience the outdoors in their new home. “They love the ocean air and cross breeze, so they keep the terrace doors open to capture this tranquil energy indoors,”says John. The most significant change the team made to achieve this ethereal openness was to modify the existing living room. The original living room was sunken—perhaps a nod to conversation pits of the ’70s—and there were single-story ceiling heights throughout the first floor, which the clients disliked.Hobbs’ solution was to open up the living room space by leveling the first floor and eliminating two bedrooms that were above the living room. The crew removed the flooring and structurally secured the grand two-story space. The great room is now a gathering place and focal point of the house. “This space also created a catwalk that leads from one wing of the house to the other, which has the double-story-height entrance foyer,” says John, describing the flow. All of this contributes to beautiful, light-filled, Zen-like spaces.

