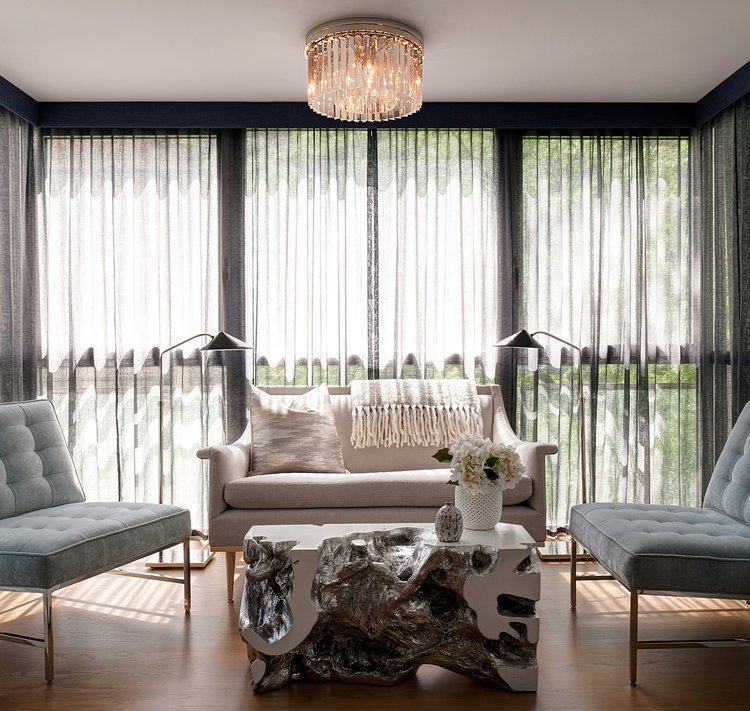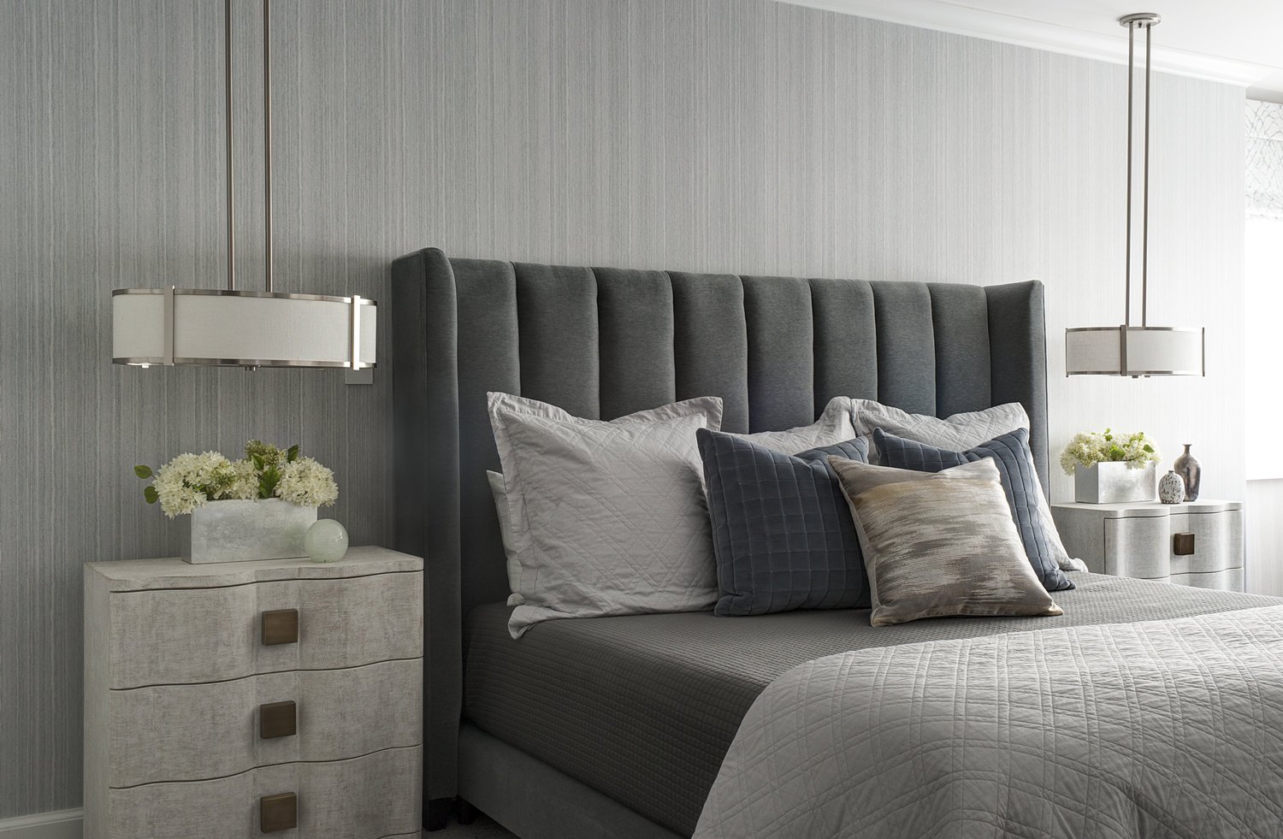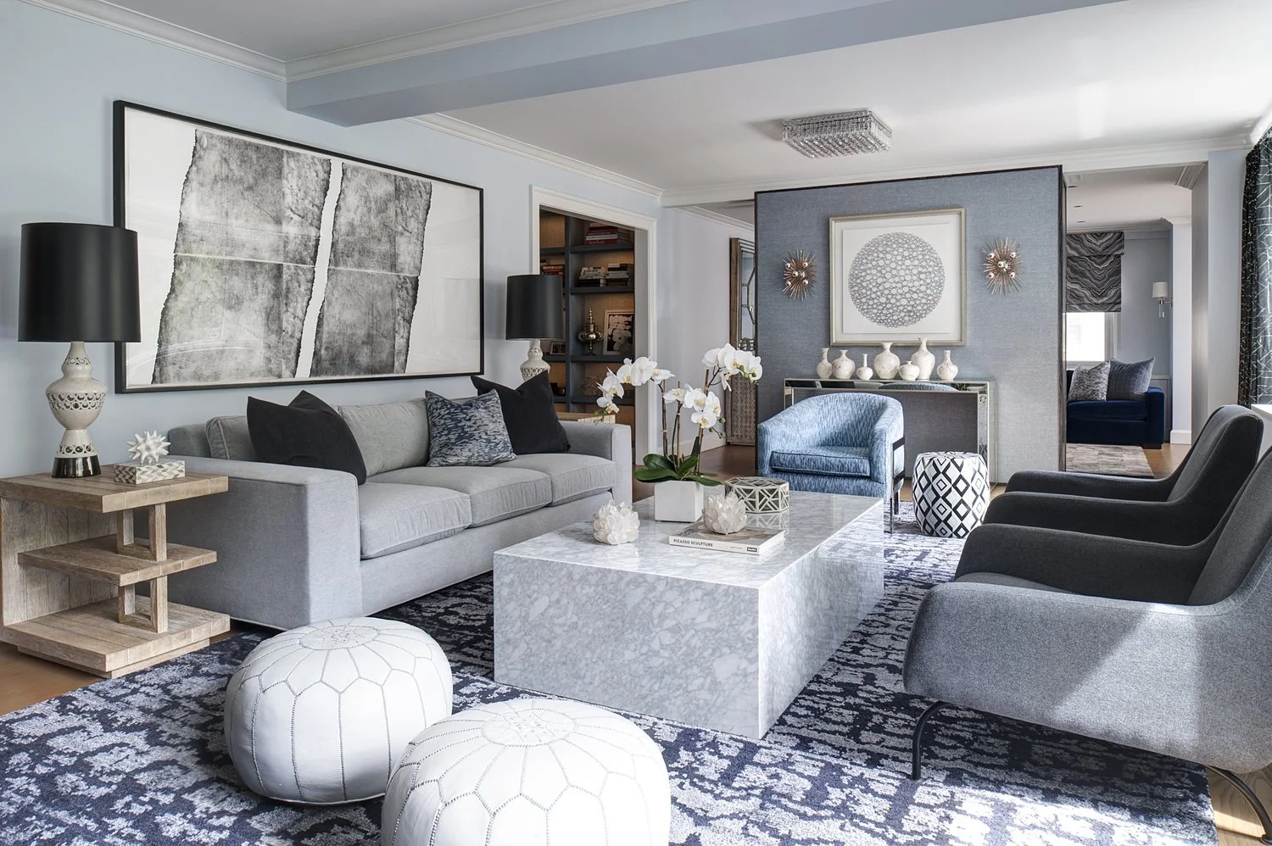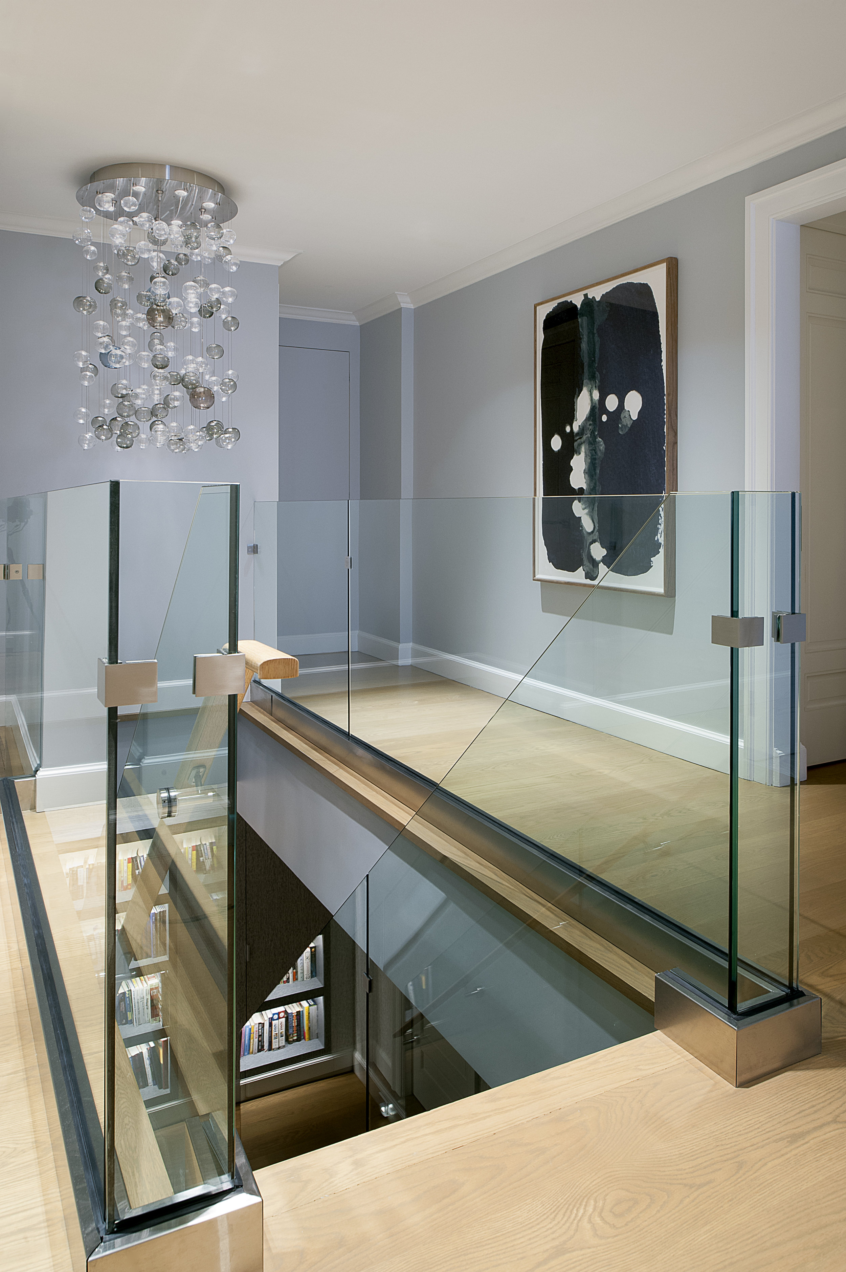upper east side duplex
This project is the result of careful detailing and a cohesive design approach that allowed me to seamlessly combine three apartments into one 4,500 square feet duplex residence. The transformation into a spacious and loft-like aerie was achieved by respecting the crisp lines of this 1960’s modernist building. We stripped away faux-traditional embellishments and introduced sleek materials - cerused oak, marble, walnut, and lacquer – to create an architectural environment that is modern, open, and inviting.

The connecting living room, den, and kitchen areas were designed with discreet pocket doors that can be opened into one 55-foot long uninterrupted area. Two of the outdoor balconies were enclosed with glass to create sunrooms flooded with natural light, while the modern glass, steel, and oak staircase creates a stylish centerpiece connecting the upper and lower levels. The neutral color palette and furnishings are composed of luxurious velvets, silk, shearling, and Belgian linen that provide a warm and relaxed atmosphere throughout.








