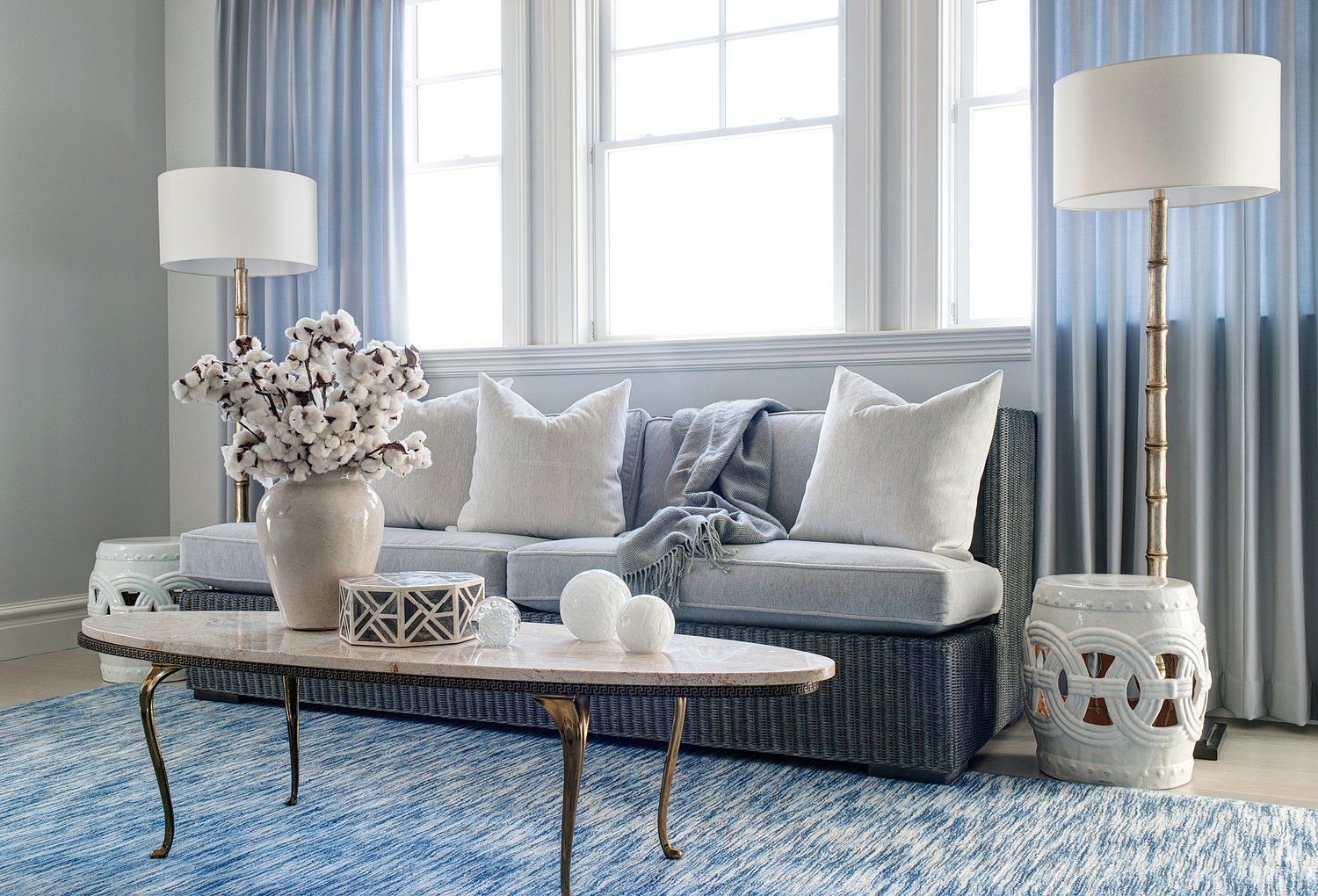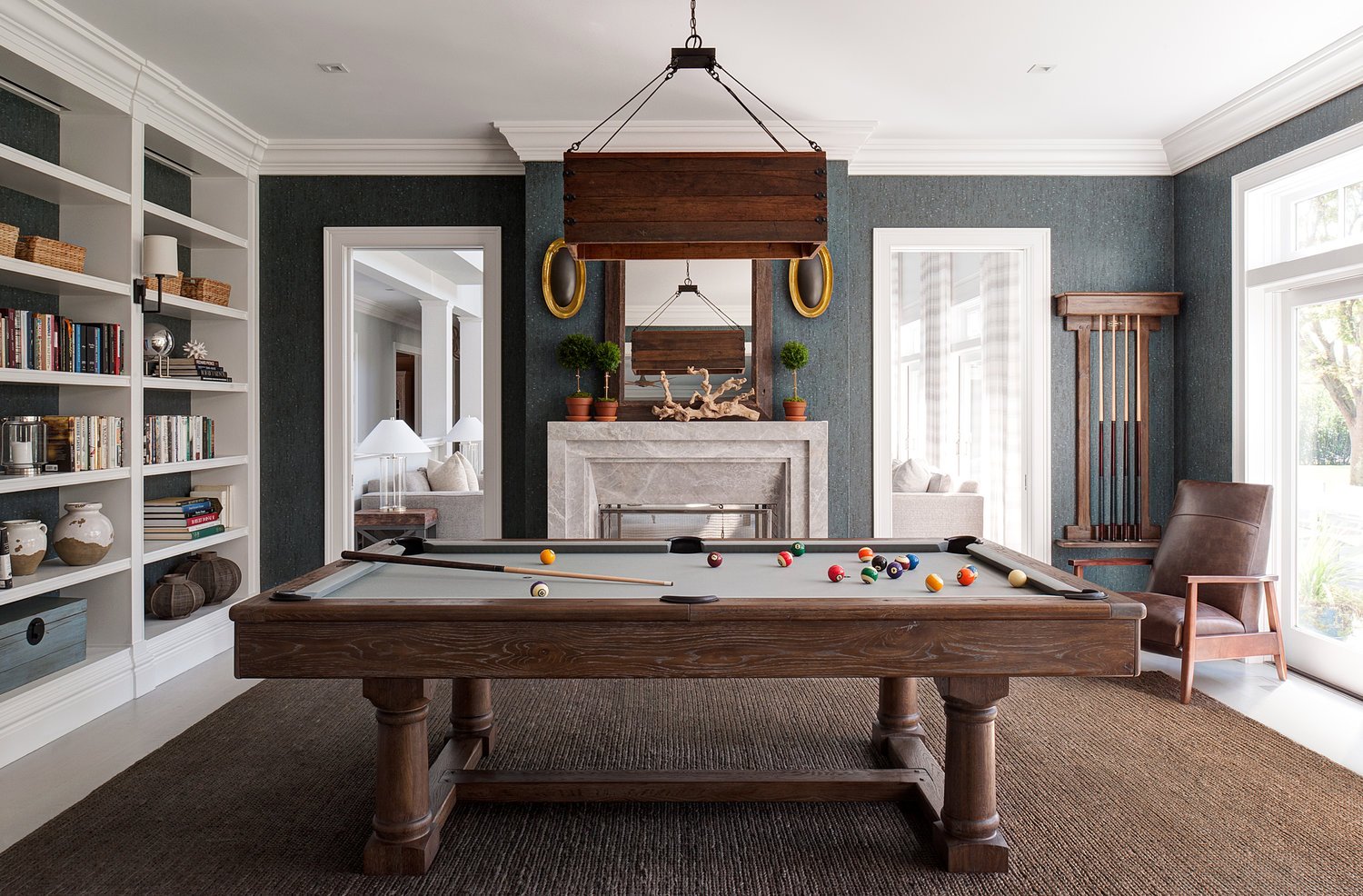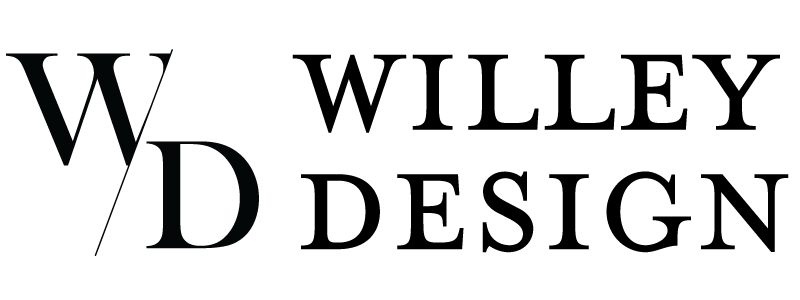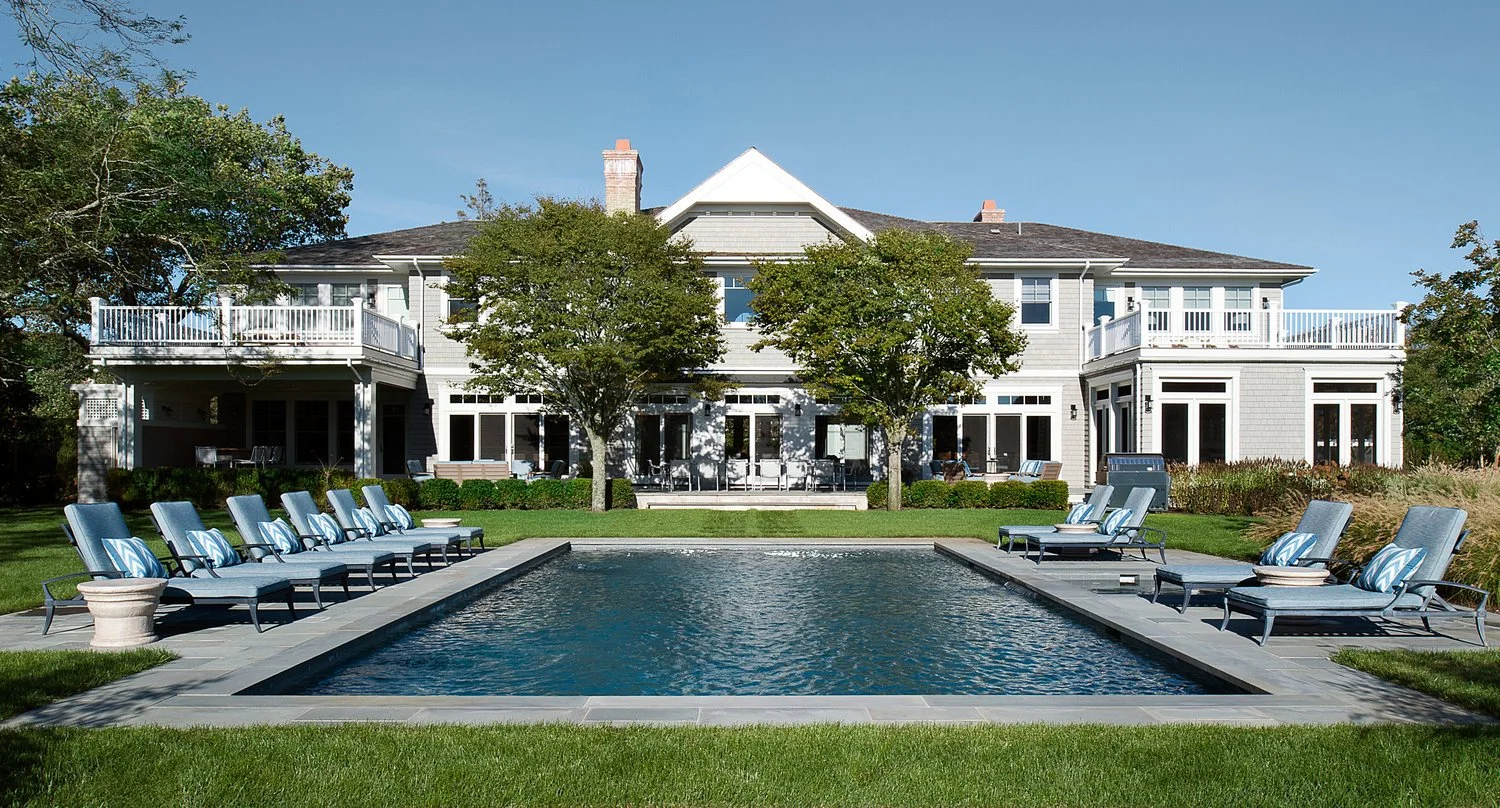quogue, ny retreat
The transformation of this 8,000 square foot residence in Quogue, New York was a labor of love, in collaboration with Nicholas A. Vero Architects. What began as an unsightly Mediterranean facade with stucco walls and a bright terra-cotta tile roof was painstakingly restored to a classic Shingle-style Hamptons residence for this large family who frequently entertain. Willey Design turned this 9-bedroom, 11-bath residence into a breezy, casual, and sophisticated summer home by cultivating a pale palette. Dreamy grays, sky blues, and sandy neutrals highlight sea, sky, and beach, the ideal colors of summer.
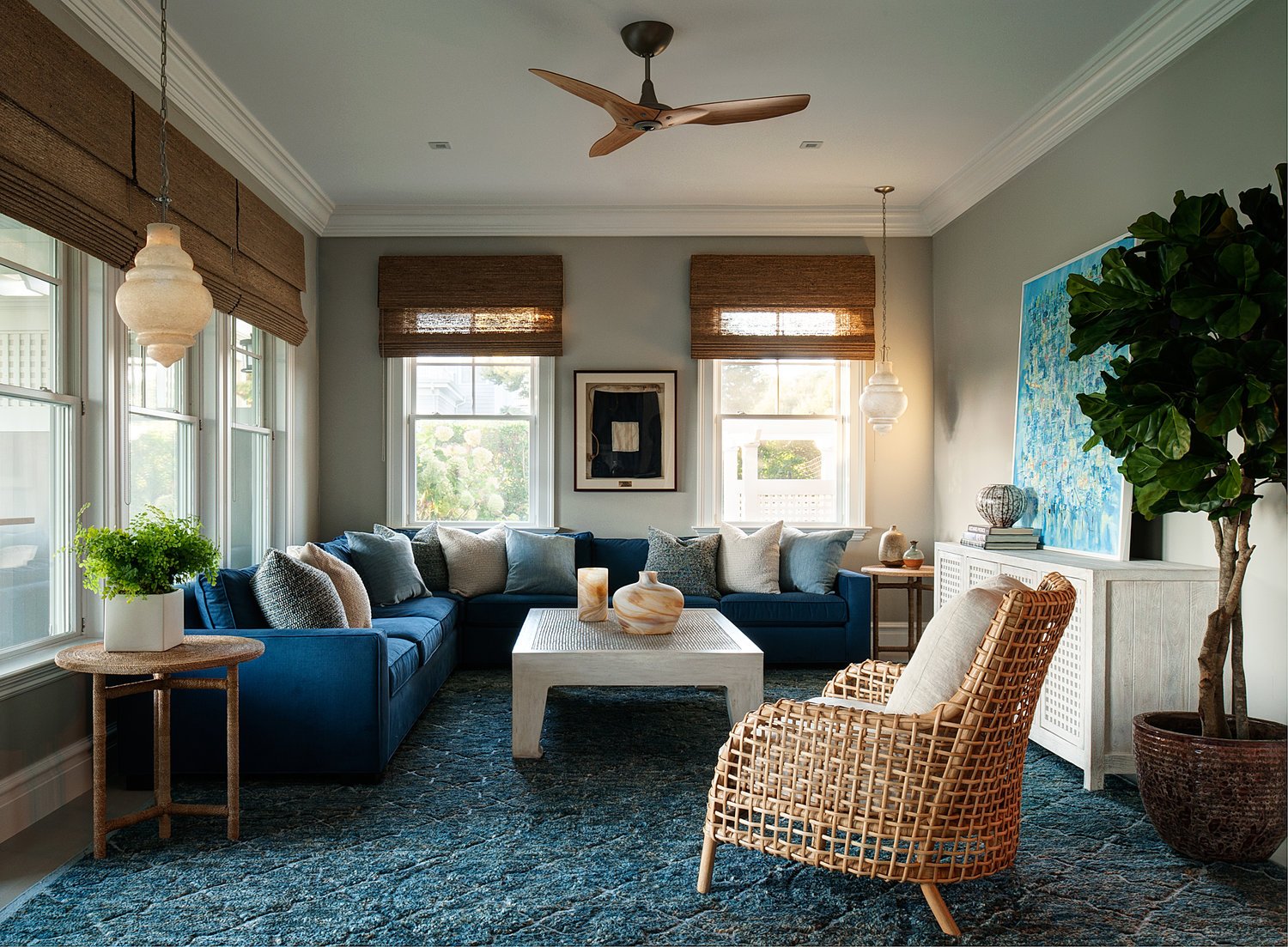
Willey Design selected all interior finishes, including the travertine fireplaces, the kitchen and bath tiles throughout. Custom-designed bookcases, fireplace mantels, and an expansive new kitchen in cerused oak provide an elegant backdrop for the decor, which consists of vintage furniture finds and sleek custom-designed upholstery. All of the light fixtures are dramatic punctuations that bring a sculptural component, both decorative and functional. We created a double-height living room by removing the ceiling to the second floor, which creating a vastly proportional entertainment area. The rear patio and pool surround were expanded and upgraded. New exterior lounging and dining areas are tempting invitations to continue the entertaining throughout sunset and well into the evening. The intention of this redesign was to make this home feel as if it’s always been this way. We consider it an achievement of a seamless and uncompromised vision.
