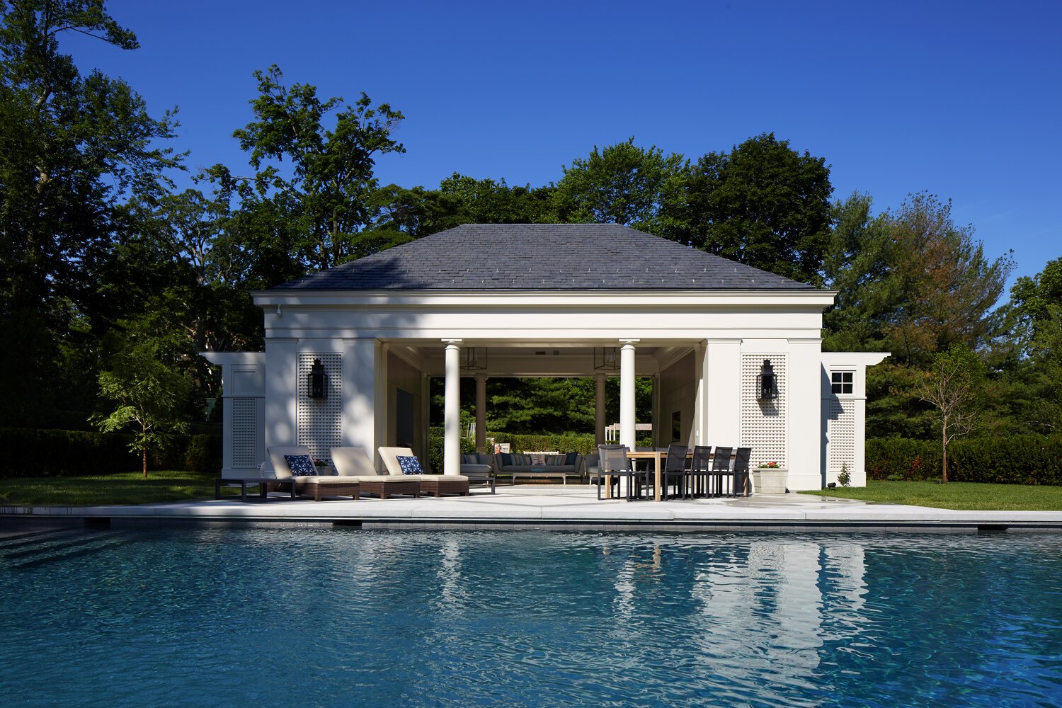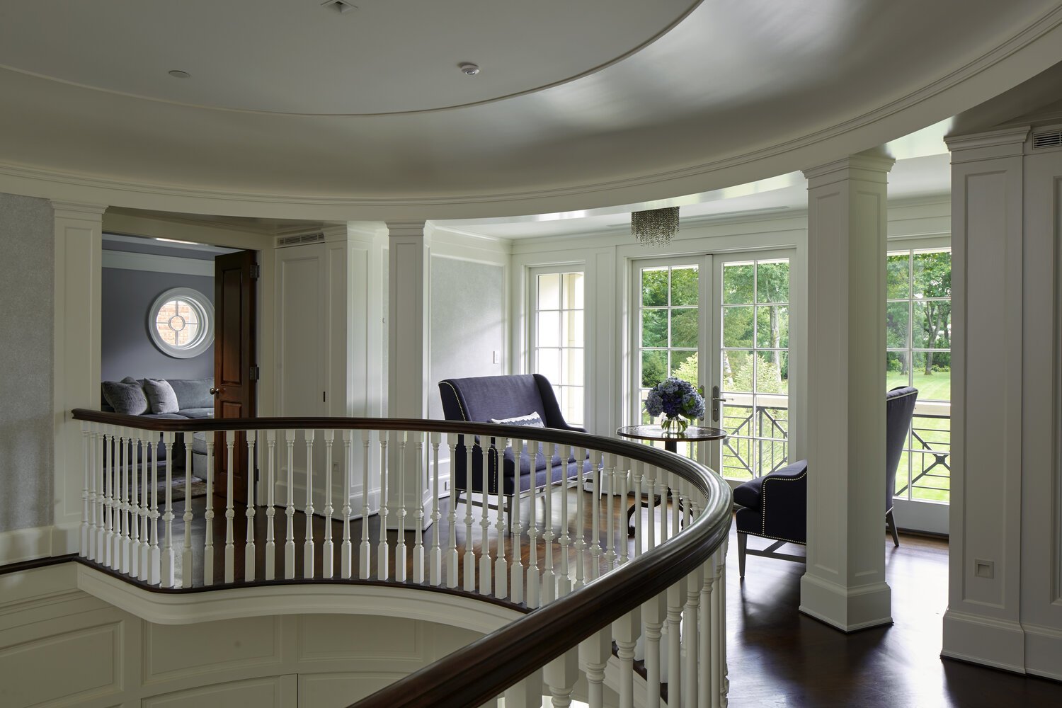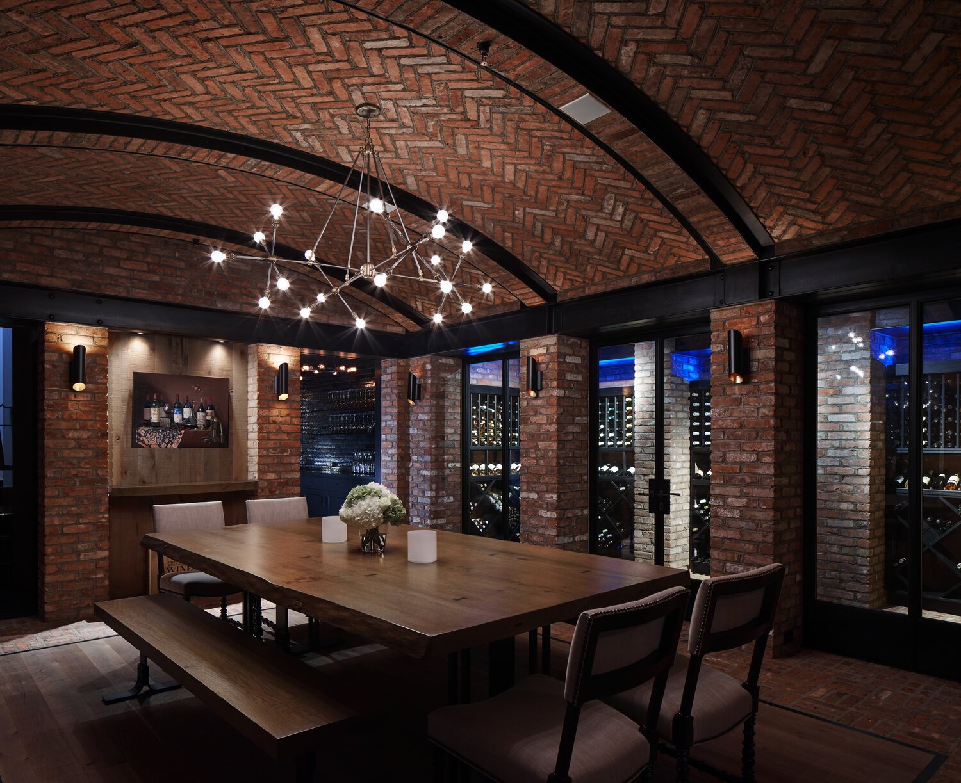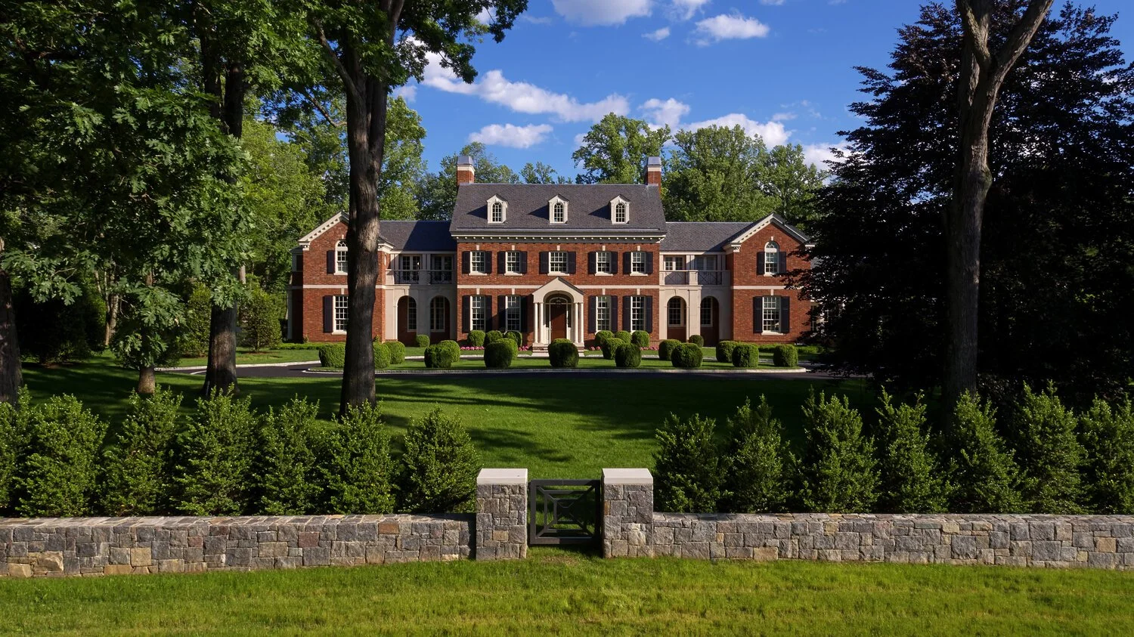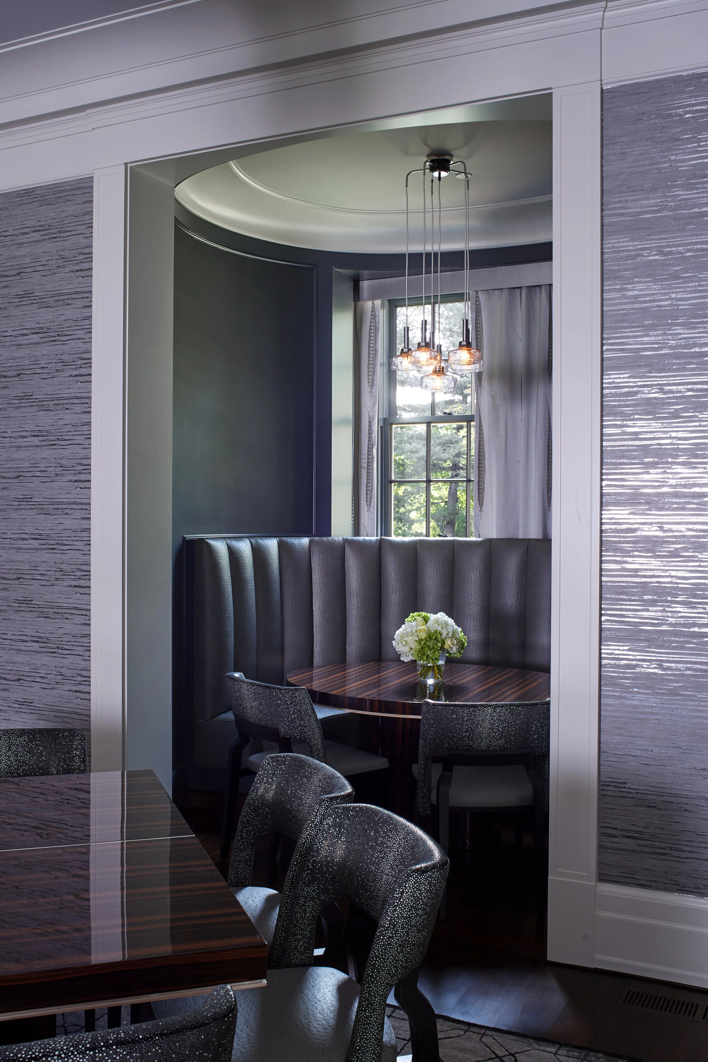Westchester estate
This 24,000 square foot new brick Georgian home was designed in collaboration with Opacic Architects. The residence’s many noteworthy features include an elliptical center foyer with invisible paneled doors and a twenty-foot ceiling with plaster cover molding. Other rooms include a Reading Room in high-gloss lavender lacquer, a Billiard Room with French-polished mahogany, and a Wine Cellar with barrel-vaulted herringbone brick ceiling. Outside, there is a pool, cabana, fountain, koi pond, cedar shower, and manicured gardens by Doyle Herman Design Associates. The interiors incorporate traditional Georgian architecture and a contemporary blend of custom and vintage décor and lighting with impeccable provenance that create an enticing atmosphere throughout.
