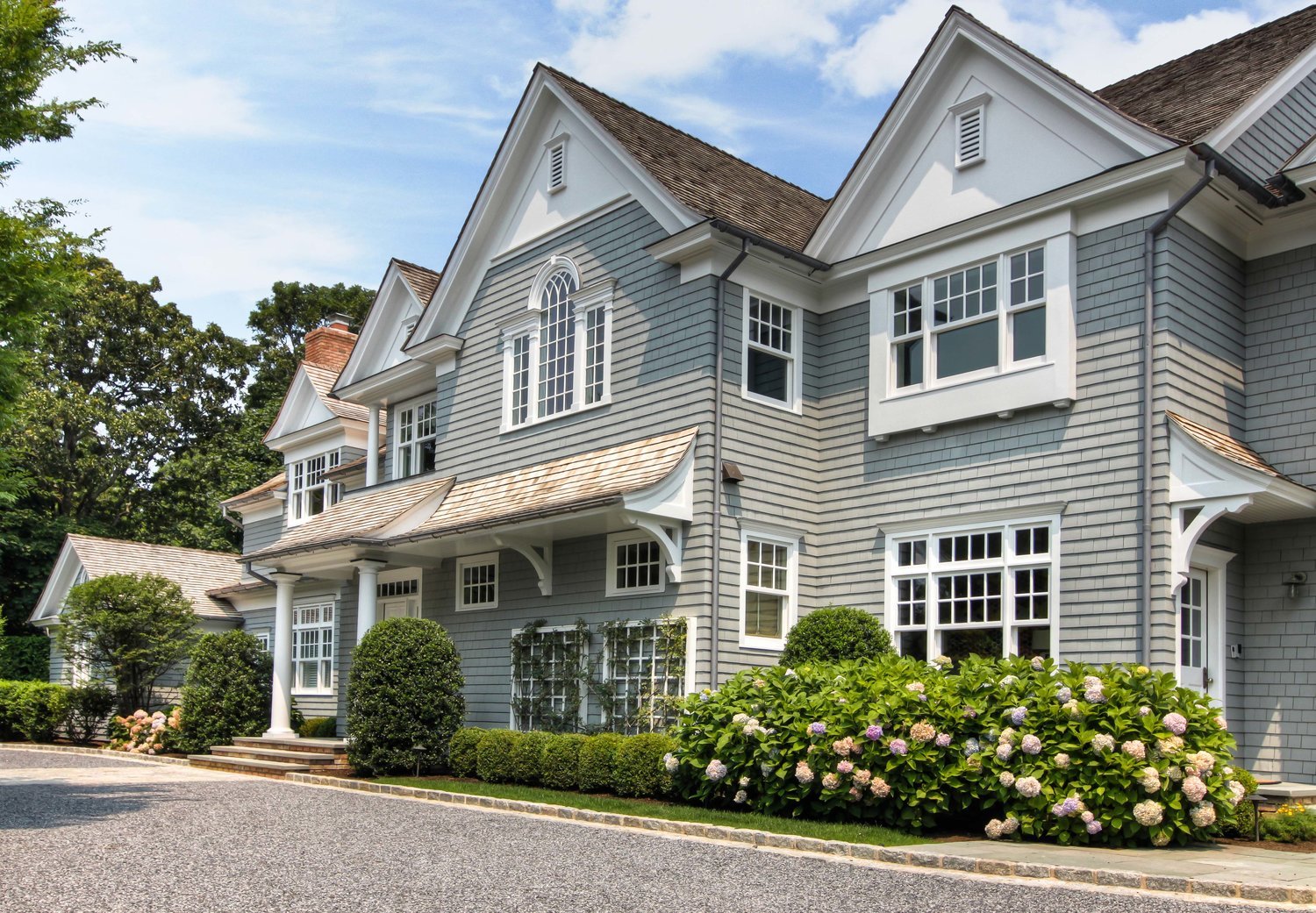sag harbor waterfront
This waterfront property, designed in collaboration with Mitchell Wilk Architects, was created for a client who wanted an edgier approach than a typical beach home. The original layout was gut-renovated and reconfigured in every detail, including a much-needed relocation of the kitchen, which now looks onto the pool terrace and waterfront. Bead-board ceilings, custom designed sofas with rustic driftwood bases, bone inlay cocktail tables, and Moroccan rugs blend with new architectural elements of cross-hatch divider screens, ribbed plaster walls, and blue-gray travertine fireplace mantels create a relaxed and soothing environment evoking the sea and sky.















