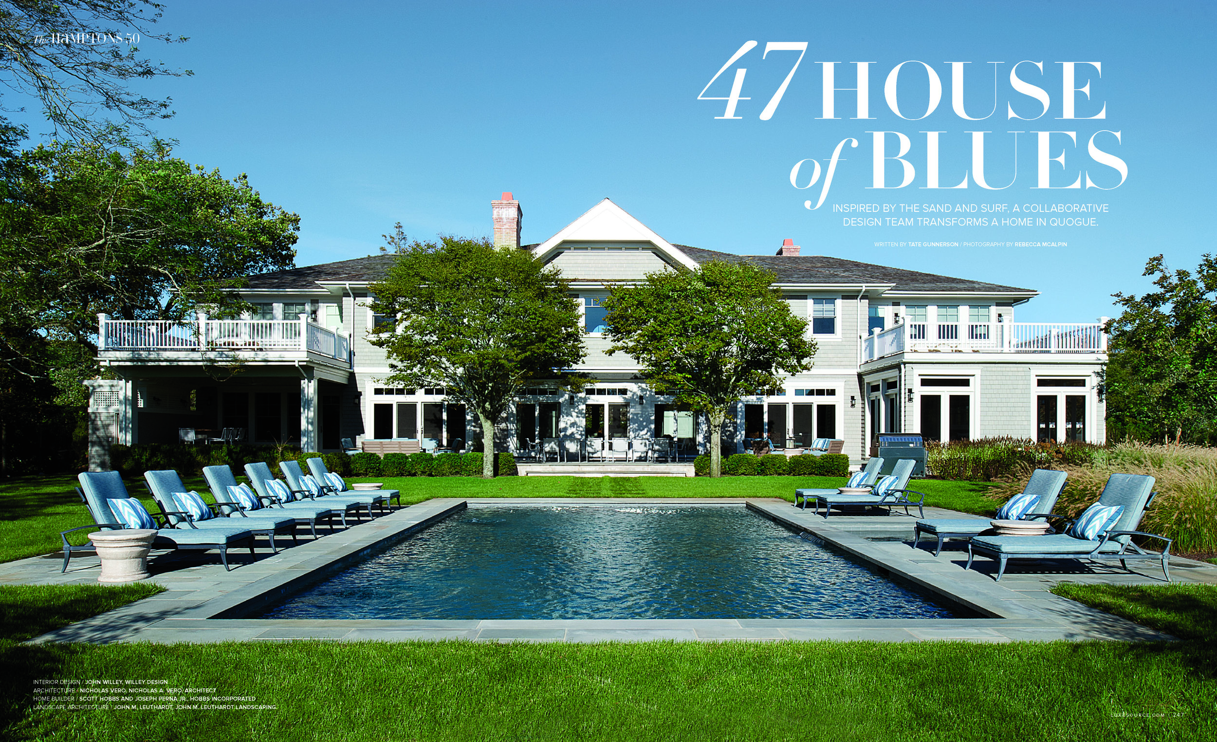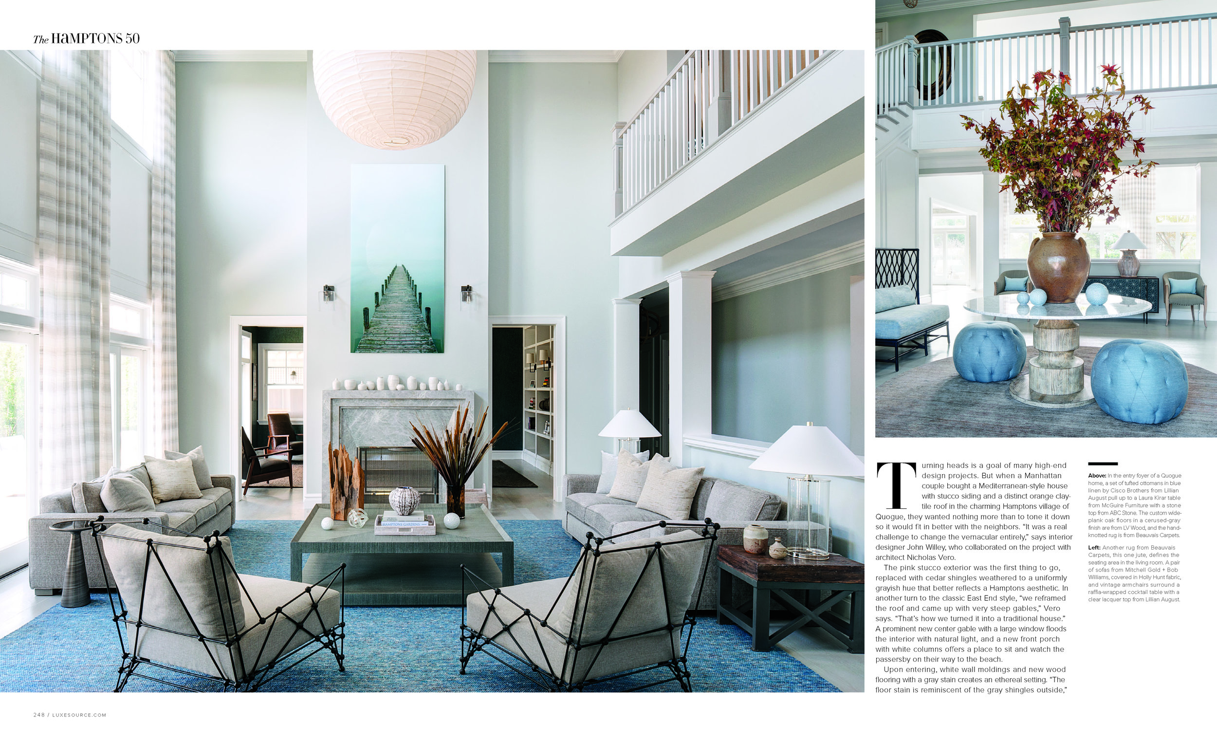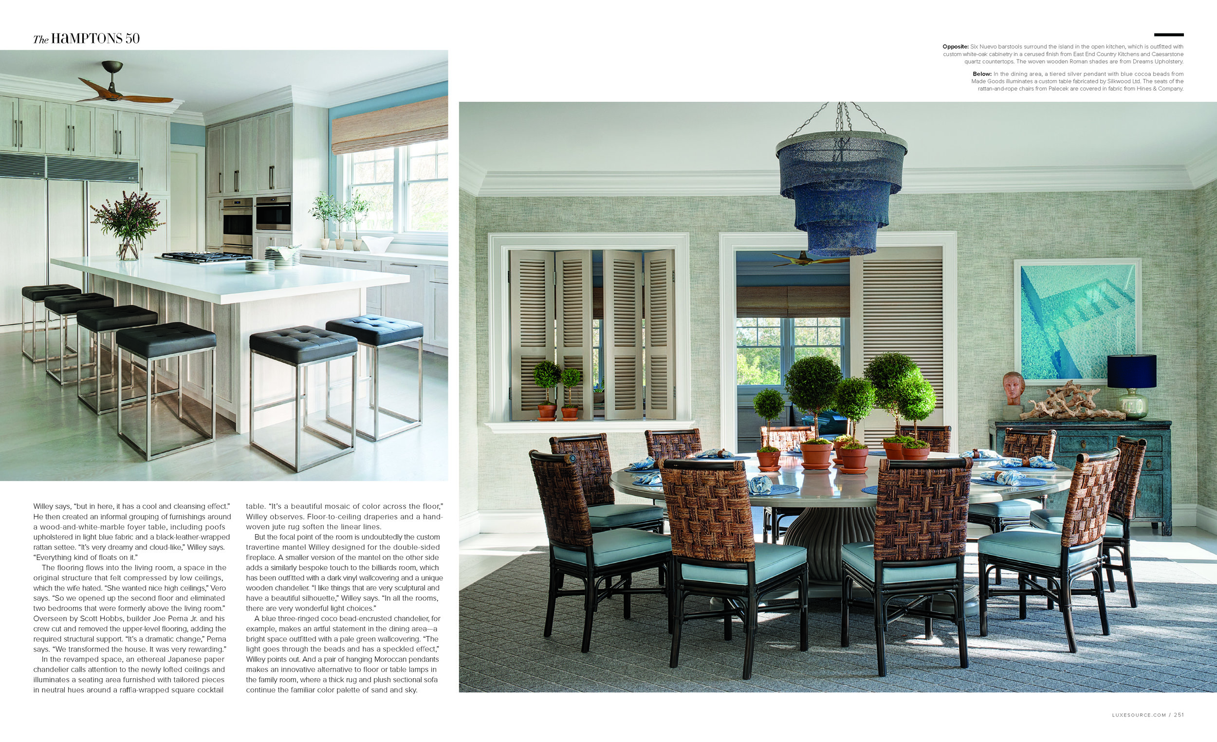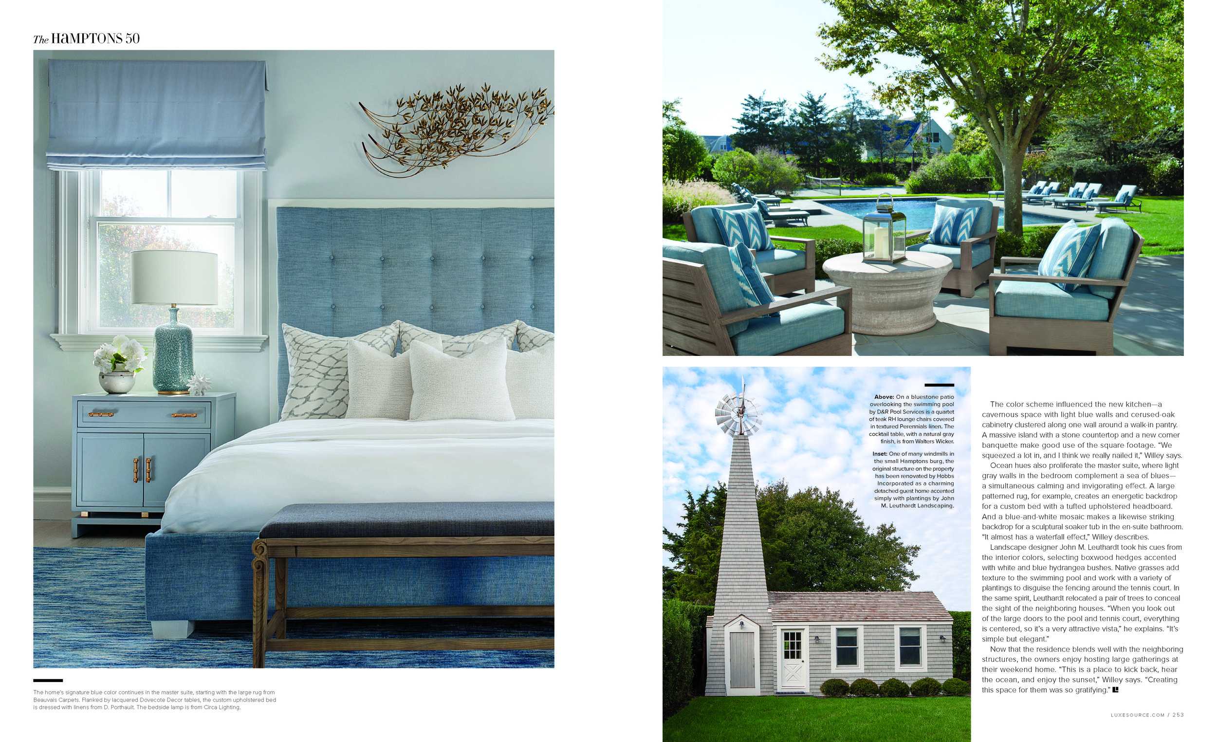Luxe Interiors + Design: HOUSE OF BLUES
Inspired by the sand and surf, a collaborative design team transforms a home in Quogue
Turning heads is a goal of many high-end design projects. But when a Manhattan couple bought a Mediterranean-style house with stucco siding and a distinct orange clay-tile roof in the charming Hamptons village of Quogue, they wanted nothing more than to tone it down so it would fit better with the neighbors. “It was a real challenge to change the vernacular entirely,” says interior designer John Willey, who collaborated with architect Nicholas Vero.
The pink stucco exterior was the first thing to go, replaced with cedar shingles weathered to a uniformly grayish hue that better reflects a Hamptons aesthetic. In another turn to the classic East End style, “we reframed the roof and came up with very steep gables,” Vero says. “That’s how we turned it into a traditional house.” A prominent new center gable with a large window floods the interiors with natural light, and a new front porch with white columns offers a place to sit and watch the passersby on their way to the beach.
Upon entering, white wall moldings and new wood flooring with gray stain creates an ethereal setting. “The flor stain is reminiscent of the gray shingles outside,” Willey says, “but in here, it has a cool and cleansing effect.” He then created an informal grouping of furnishings around a wood-and-white marble foyer table, including poofs upholstered in light blue fabric and a black leather-wrapped rattan settee. “The floor is very dreamy and cloud-like,” Willey says. “Everything kind of floats on it.”
The flooring flows into the living room, a space in the original structure that felt compressed by low ceilings, which the wife despised. “She wanted nice high ceilings,” Vero says. “So we opened up the second floor and eliminated two bedrooms that were formerly above the living room.” Overseen by Scott Hobbs, builder Joe Perna Jr. and his crew, they cut and removed the upper-level flooring and added the required structural support. “It’s a dramatic change,” Perna says. “We transformed the house. It was very rewarding.” In the revamped space, an ethereal Japanese paper chandelier calls attention to the newly lofted ceilings and illuminates a seating area furnished with tailored pieces in neutral hues around a raffia-wrapped cocktail table. “The area rug is a beautiful mosaic of color across the floor,” Willey observes. Floor-to-ceiling draperies and the hand-woven rug soften the linear lines.
But the focal point of the room is undoubtedly the custom travertine mantel Willey designed for the double-sided fireplace. A smaller version of the mantel on the other side adds a similarly bespoke touch to the billiards room, which has been outfitted with a dark vinyl wallcovering and a unique wooden chandelier. “I like things that are very sculptural and have a beautiful silhouette,” Willey says. “In all the rooms, there are very wonderful light choices.”
A blue three-ringed coco bead-encrusted chandelier, for example, makes an artful statement in the dining area – a bright space outfitted with a pale green wallcovering. “The light goes through the beads and has a speckled effect,” Willey points out. And a pair of hanging Moroccan pendants makes an innovative alternative to floor or table lamps in the family room, where a thick rug and a plush sectional sofa continue the familiar color palette of sand and sky.
The color scheme influenced the new kitchen – a cavernous space with light blue walls and cerused-oak cabinetry clustered along one wall. A massive island with stone countertop and a new corner banquette make good use of the square footage. “We squeezed a lot in, and I think we really nailed it,” Willey says.
Ocean hues also proliferate the master suite, where light gray walls in the bedroom complement a sea of blues – a simultaneously calming and invigorating effect. A large patterned rug, for example, creates an energetic backdrop for a custom bed with a tufted upholstered headboard. And a blue-and-white mosaic makes a likewise striking backdrop for a sculptural soaker tub in the en-suite bathroom. “It almost has a waterfall effect,” Willey describes.
Landscape designer John M. Leuthardt took his cues from the interior colors, selecting boxwood hedges accented with white and blue hydrangea bushes. Native grasses add texture to the swimming pool and work with a variety of plantings to disguise the fencing around the tennis court. In the same spirit, Leuthardt relocated a pair of trees to conceal the sight of the neighboring houses. “When you look out of the large doors to the pool and tennis court, everything is centered, so it’s a very attractive vista,” he explains. “It’s simple but elegant.”
Now that the residence blends well with the neighboring structures, the owners enjoy hosting large gatherings at their weekend home. “This is a place to kick back, hear the ocean, and enjoy the sunset,” Willey says. “Creating this space for them was so gratifying.”




