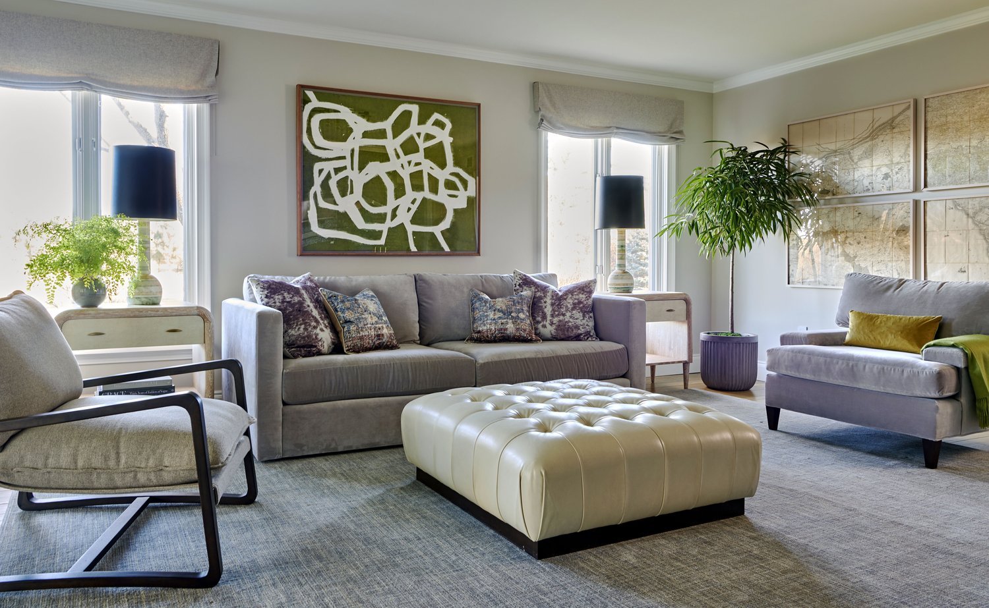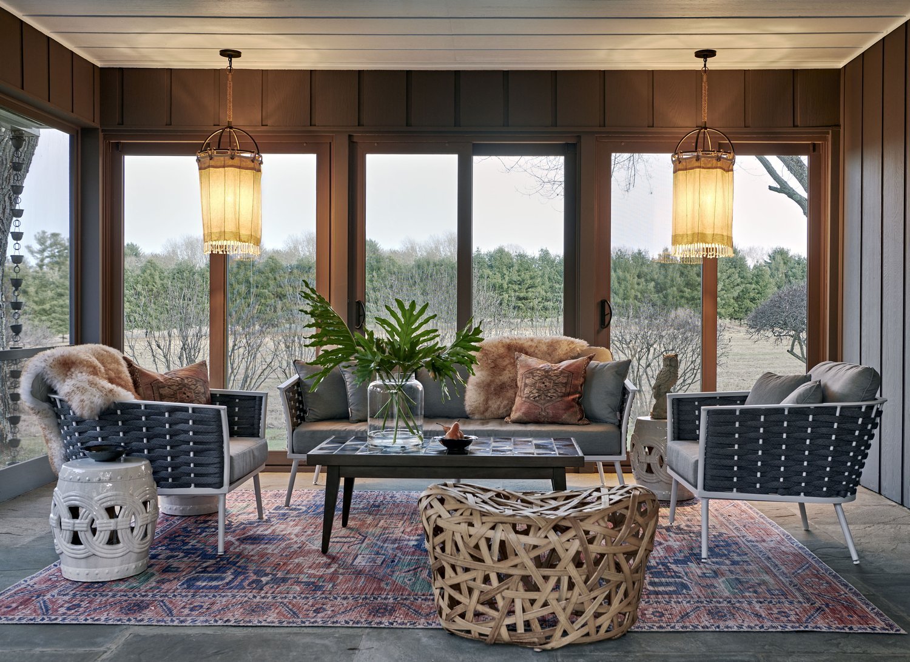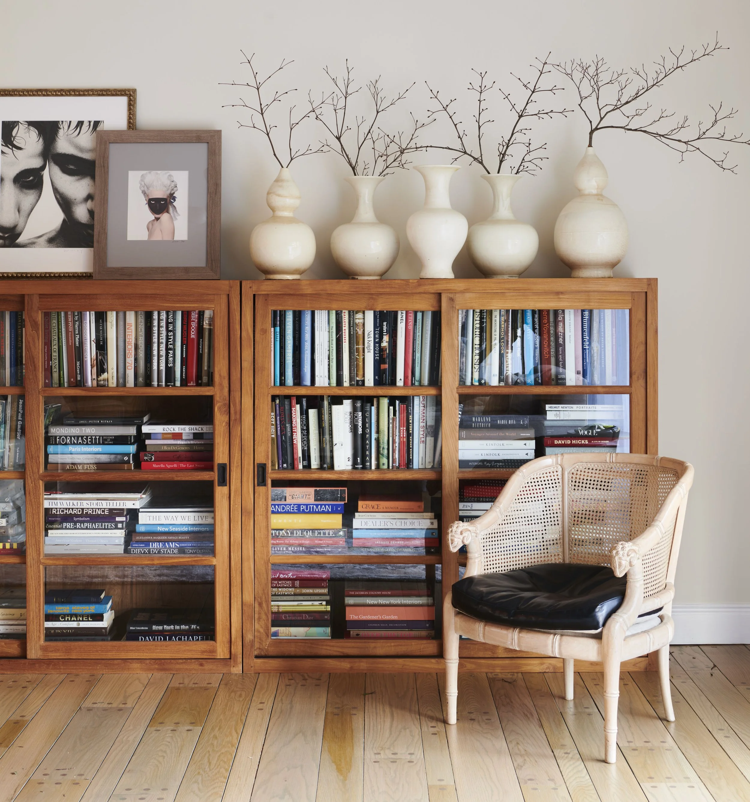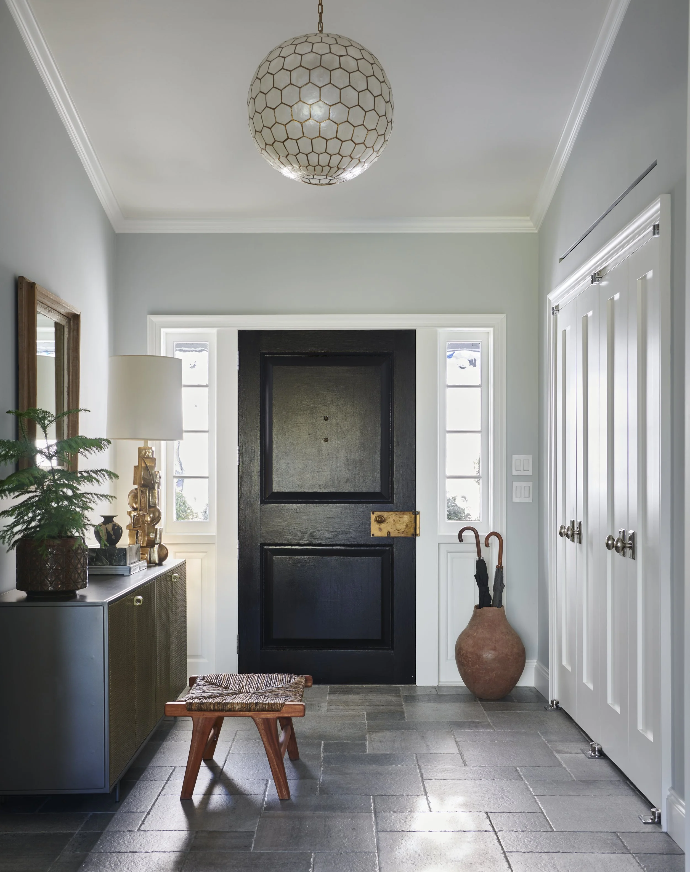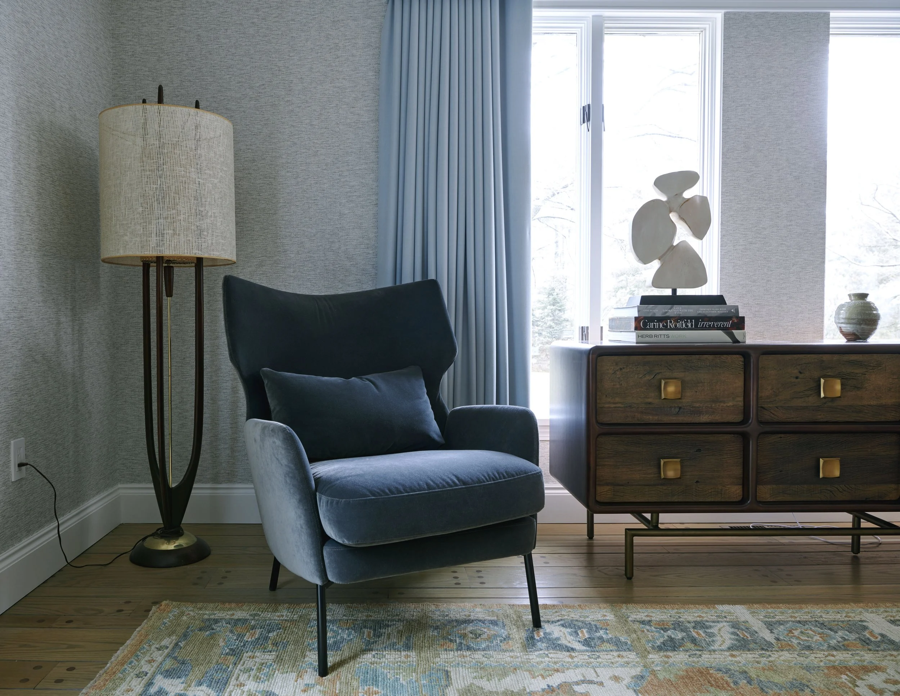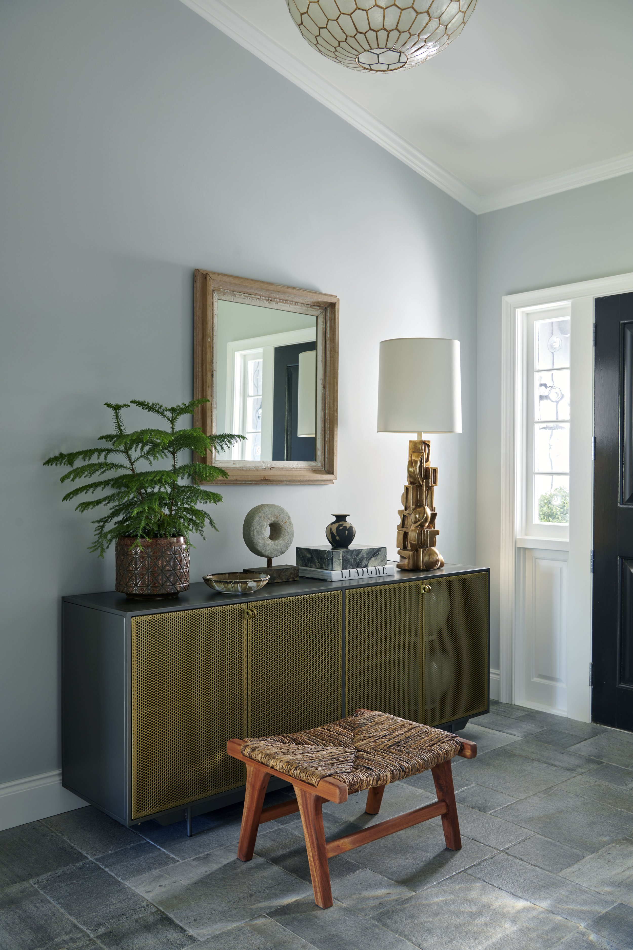CONNECTICUT GLAMOUR
A full renovation of this five-bedroom 4,000 square foot residence in northwest Connecticut was given a tailored and sensitive update. The outdated 70’s architecture was redesigned for today’s modern family with streamlined architectural solutions throughout. The powder blue kitchen and carpeted bathrooms were a time capsule that have been reenergized for today’s lifestyle. The home is defined with seamless accessibility to many outdoor spaces. Patios, sunrooms, and screened porches provide a great connection to nature. The interior décor and furnishings are a soft palette of grays, blues, dusty pinks, and citrus greens that provides an eclectic mix of contemporary and unique vintage finds to reinvigorate this contemporary home.

